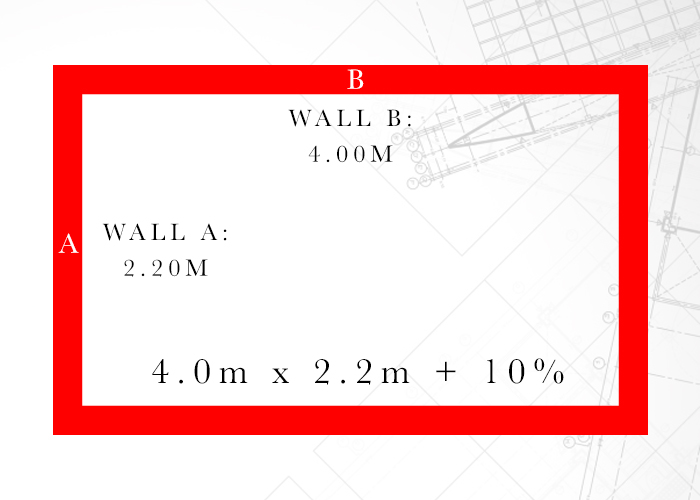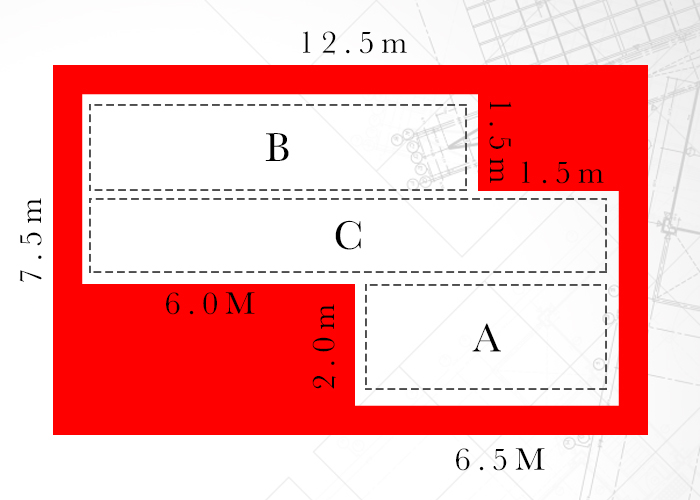As a flooring installer & supplier, we are often asked how many tiles a customer will need to order to complete their project.
Measuring a room is not a particularly time consuming or difficult skill to master. By following these simple steps, we will be able to ensure that you have the perfect amount of tiles, without overspending on waste or leaving the room a few tiles short!
However, if in doubt, give us a call, we would be happy to help get your project underway!
Tools Needed
- Tape Measure
- A note pad / Note taking device
- Calculator
Step 1: Measuring The Floor Area
When shopping for tiles, you will quickly notice that most if not all flooring shops use Meters & Centimetres for their products, therefore, to keep things nice and simple we are better using this unit of measure throughout the measuring process to avoid confusion in the future.
99% of rooms are all different shapes & sizes, therefore, we will start with a nice simple rectangle, this measurement method can be implemented in any room of any shape.
- Measure across wall A, then write down the size in CM units. (Example 2.20)
- Then Measure Wall B, Again writing down the measurements in the same unit of measure. (example 4.00m)
- (note working in Meters allows you to keep numbers small & much easier to understand)
- In order to convert this measurement into square meters, we then multiply the two units together. (Example 2.2 x 4.0 = 8.80m2)
- Once you have this calculation, you now know the exact area dimensions in square meters. (Example 8.8m2)
- The final step to this measuring process is to add a 10% addition for wastage. This allows for cuts that need to be made to each tile. (Example 8.8 + 10% = 9.68m2) or (8.8 x 1.1 = 9.68m2)

(This method also works for walls)
Step 2: Measuring an oblong room shape
As you know, most rooms are not perfectly square, therefore you may need to measure more than one section of the room to get an accurate measurement.
Check out the diagram below.

Workings Out:
- Section A: Dimensions given = 6.5m x 2m = 13m2
- Section B: Work out exact dimensions – 12.5m -1.5m = 11m.
- Section B: This then gives the dimensions of 11m x 1.5m = 16.5m2
- Section C: Work Out exact dimensions = 7.5 – 2.0 – 1.5 = 4m
- Section C: This then gives the dimensions of 4m x 12.5m = 50m2
- Add all the M2 dimensions together 13 + 16.5 + 50 = 79.50m2. This gives the exact dimensions of the flooring.
- Finally, to account for waste, add 10% onto the flooring total (79.50 + 10% = 87.45m2 to order) OR (79.50 x 1.1 = 87.45m2)
If you still need any help measuring your project, feel free to call us on 0800 634 4843 or email [email protected]!
